G2LD recently saw the completion of the new Gensler Houston office, which we designed with, of course, Gensler. Their new 50,000 sq.ft. office comprises two levels of the 2 Houston Center building downtown. Using their own data about current trends and forward-thinking best practices, Gensler decided to implement what they call agile working, which means people are encouraged to work where best suites their needs. For some that means being near others working on the same project, for others it means finding a nice quiet nook away from distractions, and for others it means working remotely. Though the space was designed pre-Covid, the flexibility of the space and infrastructure for all to work remotely meant they could transition quite smoothly.
Designed with LEED Platinum as a goal, the lighting needed to provide ample workplace light levels using a minimal amount of wattage. Keeping the lighting focused on work planes and highlighted areas helped achieve these goals.
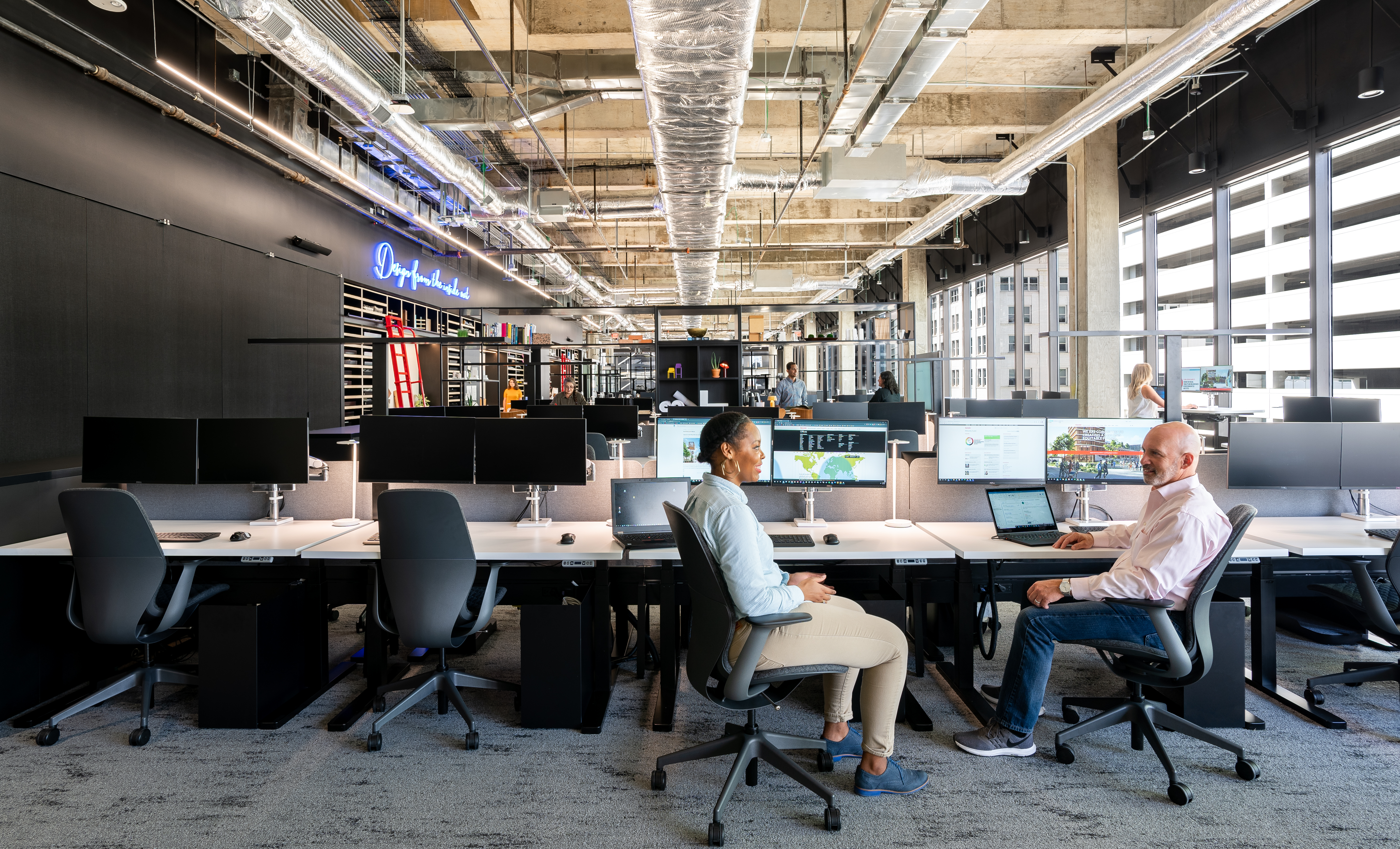 Desk mounted fixtures double as energy-efficient task lighting on the desk as well as uplighitng for the ceiling. Lighting
Desk mounted fixtures double as energy-efficient task lighting on the desk as well as uplighitng for the ceiling. Lighting
the exposed and expressed structure reveals the ceiling’s character and increases its visual interest while contributing ambient light to the space.
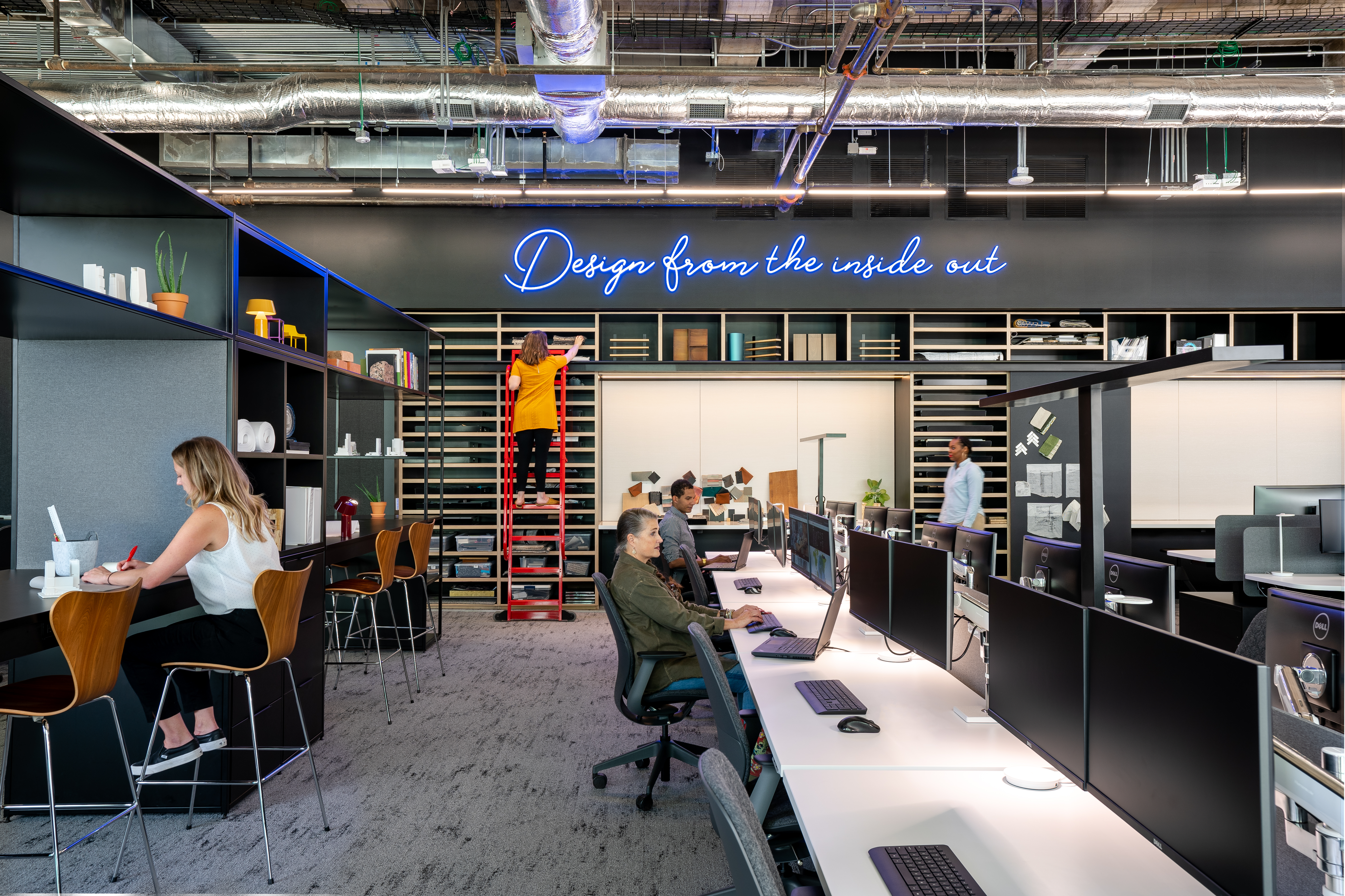 Chasing LEED Platinum meant focusing the lighting on what’s most important. Task lighting desks and wall washing the cubie walls give the office a cozy and warm atmosphere. Linear wallwashers light the sample library wall.
Chasing LEED Platinum meant focusing the lighting on what’s most important. Task lighting desks and wall washing the cubie walls give the office a cozy and warm atmosphere. Linear wallwashers light the sample library wall.
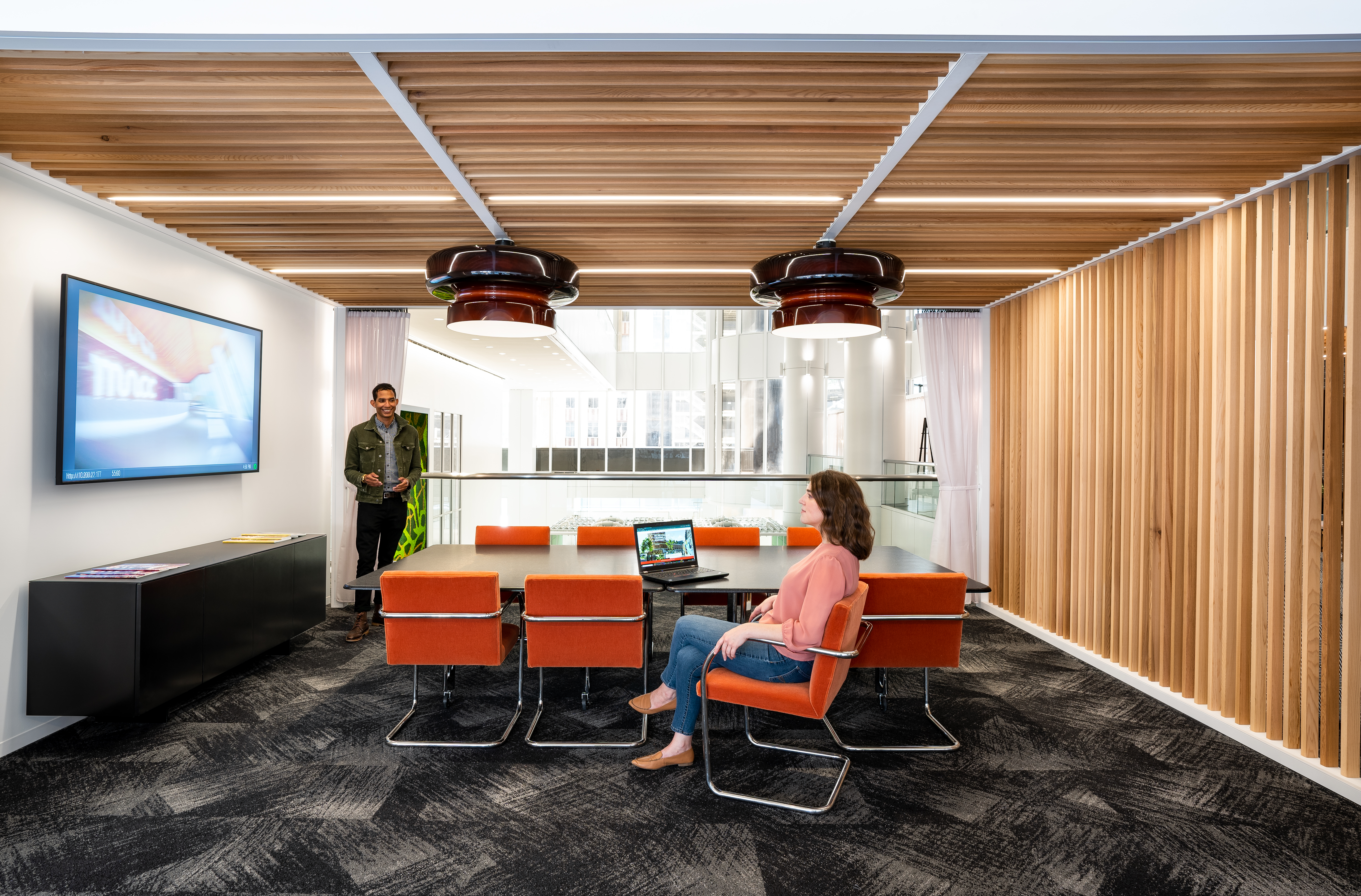 The fun and bold decorative pendants also provide functional task lighting in the huddle spaces. The direct linear lighting helps to reinforce the geometry created with the paneling and lends a soft ambient light to the space.
The fun and bold decorative pendants also provide functional task lighting in the huddle spaces. The direct linear lighting helps to reinforce the geometry created with the paneling and lends a soft ambient light to the space.
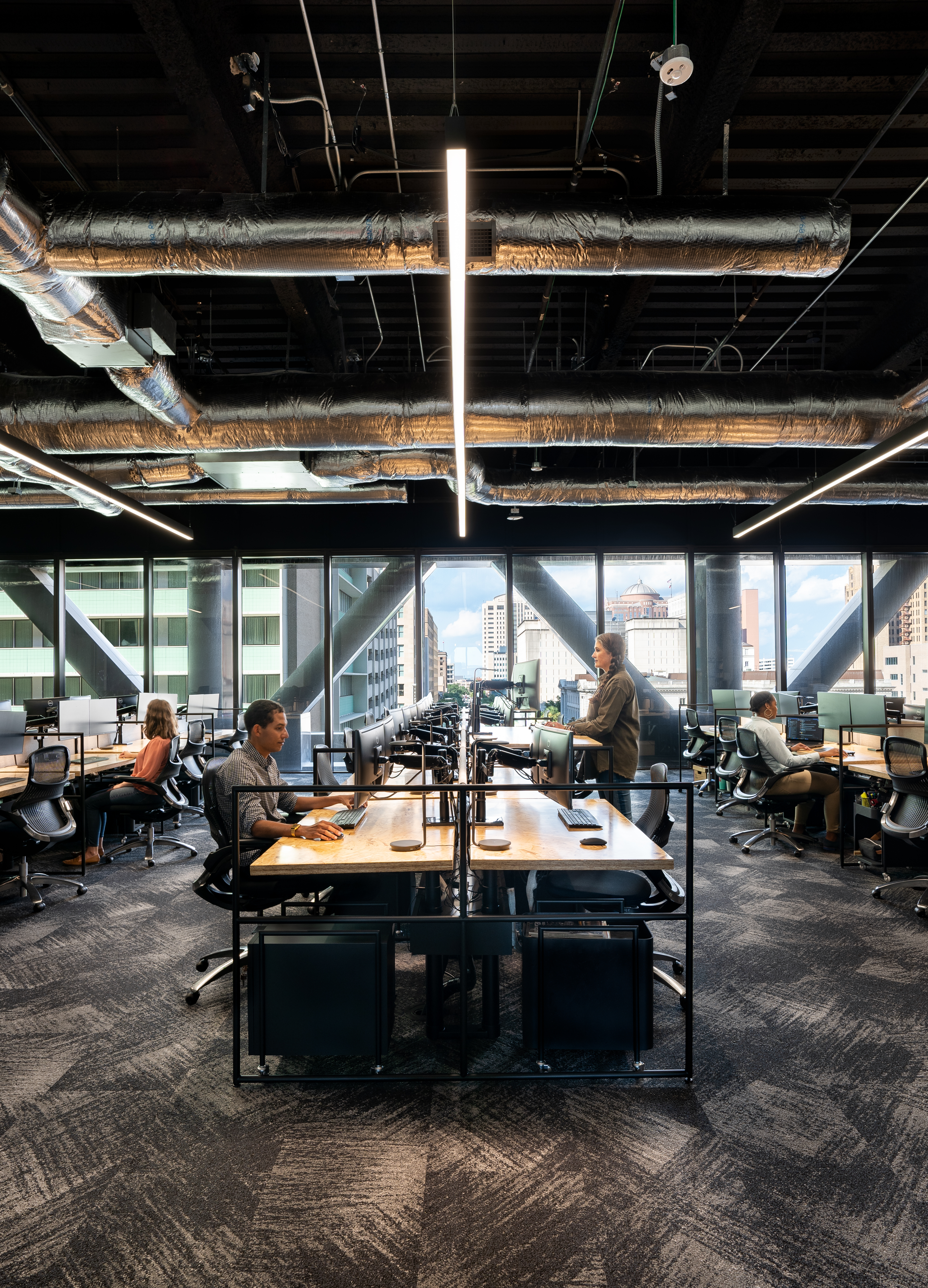 To distinguish studios, the ceiling here was painted charcoal. Accordingly, the lighting flipped the script as well and now provides soft but direct light.
To distinguish studios, the ceiling here was painted charcoal. Accordingly, the lighting flipped the script as well and now provides soft but direct light.
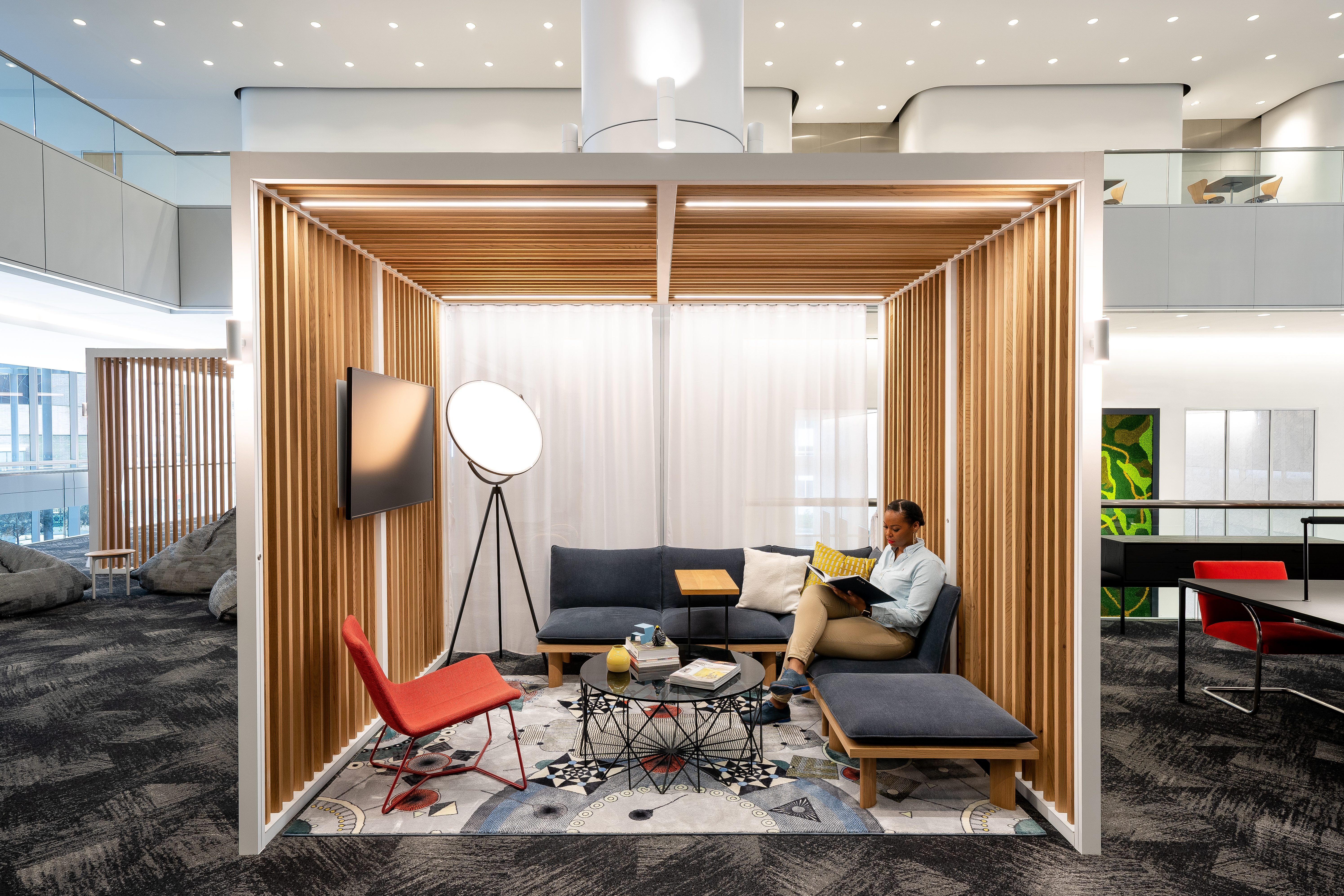 For those who prefer fewer distractions, even smaller huddle spaces with residentially-scaled lighting can be found scattered throughout the office.
For those who prefer fewer distractions, even smaller huddle spaces with residentially-scaled lighting can be found scattered throughout the office.
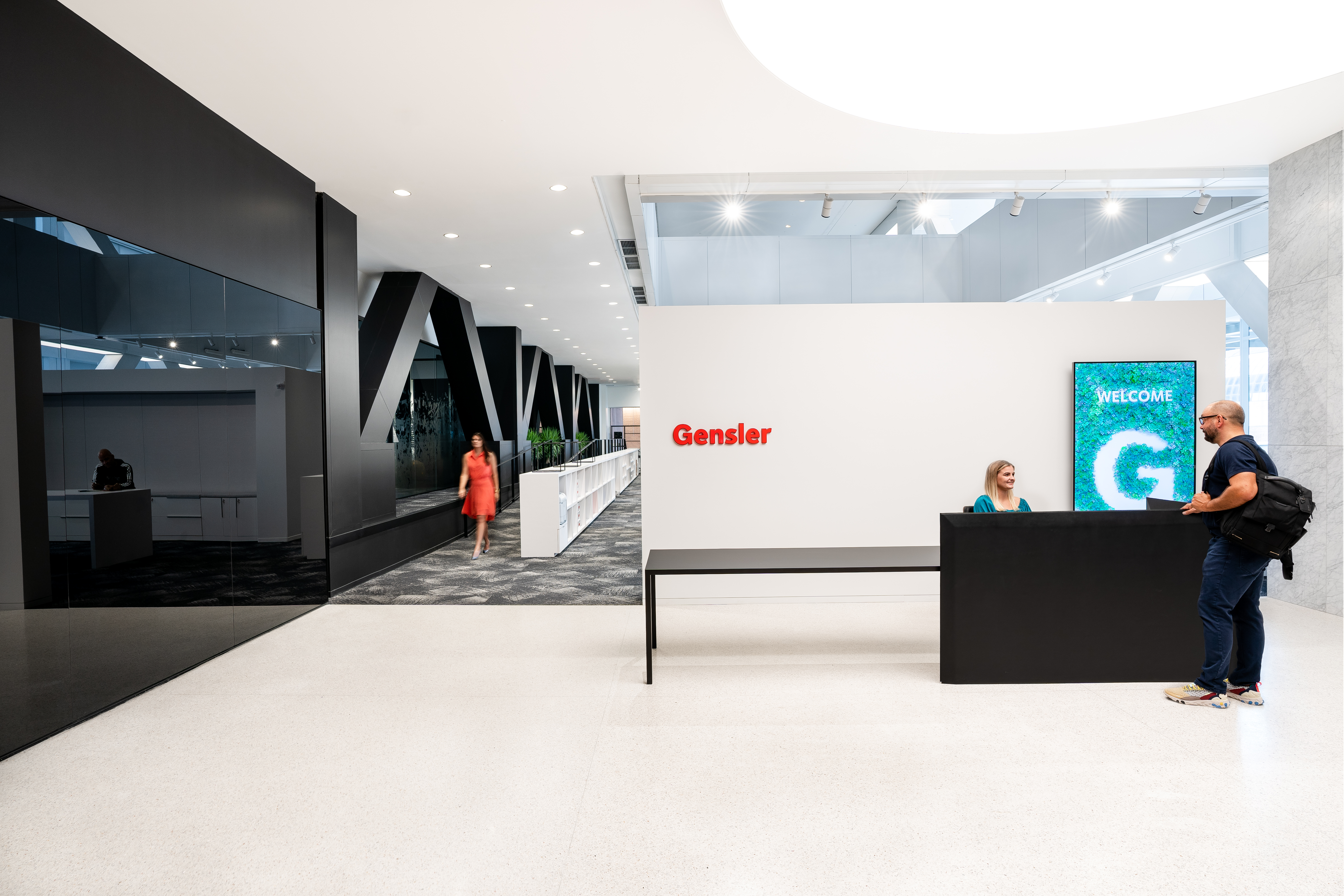 The entry has the least lighting power density of the entire office with the efficient backlighting of the central circular feature. White finishes give excellent reflectance, also make it the brightest space in the office. You know you have arrived.
The entry has the least lighting power density of the entire office with the efficient backlighting of the central circular feature. White finishes give excellent reflectance, also make it the brightest space in the office. You know you have arrived.
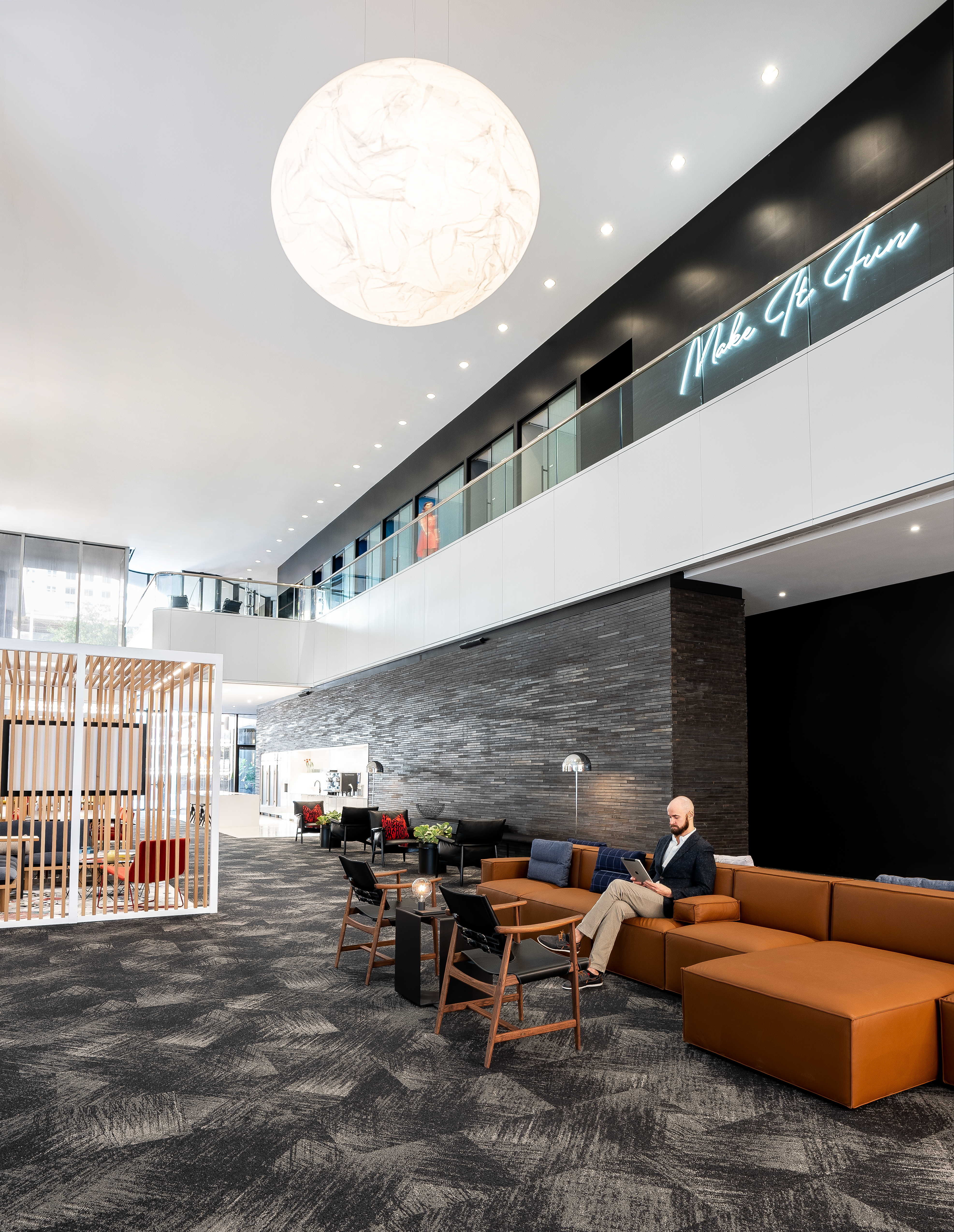 For much of the double height space, retrofitting the downlights with more efficient LED fixtures was the best option. A new pendant gives a splash of visual interest and helps mark a gathering area.
For much of the double height space, retrofitting the downlights with more efficient LED fixtures was the best option. A new pendant gives a splash of visual interest and helps mark a gathering area.
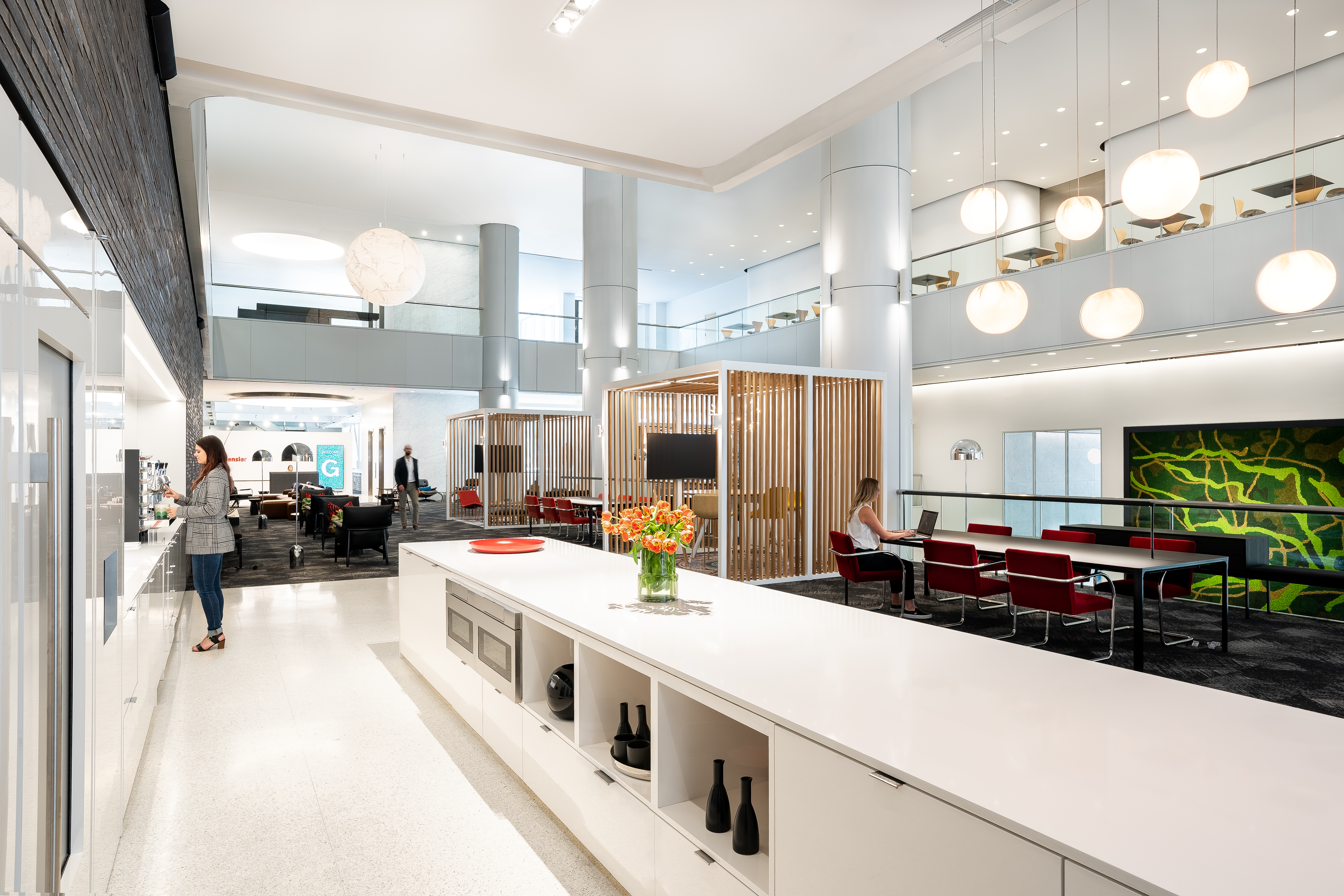 The main kitchen also contributes to the lower lighting power density by its use of light finishes and minimal, task-oriented lighting.
The main kitchen also contributes to the lower lighting power density by its use of light finishes and minimal, task-oriented lighting.
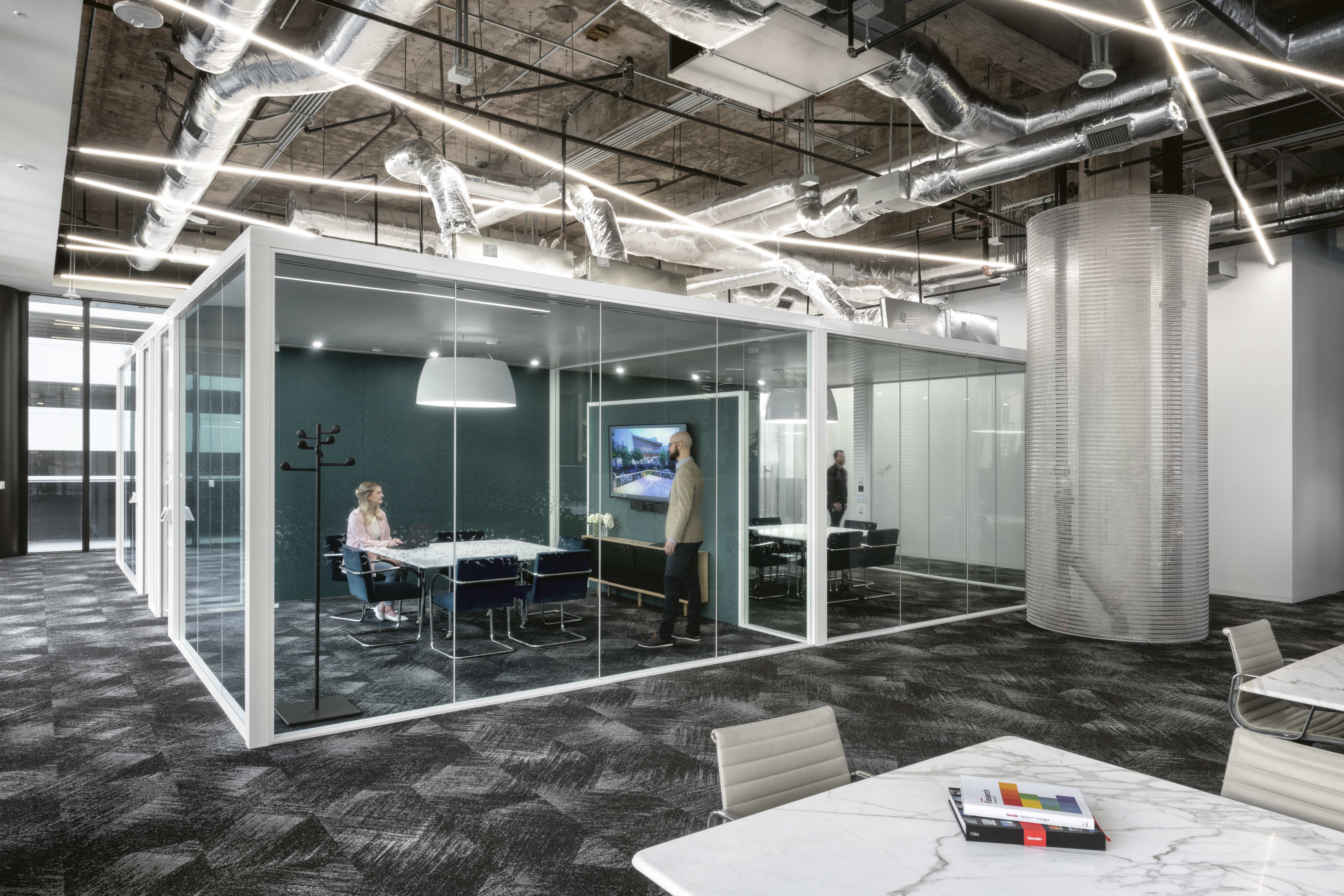
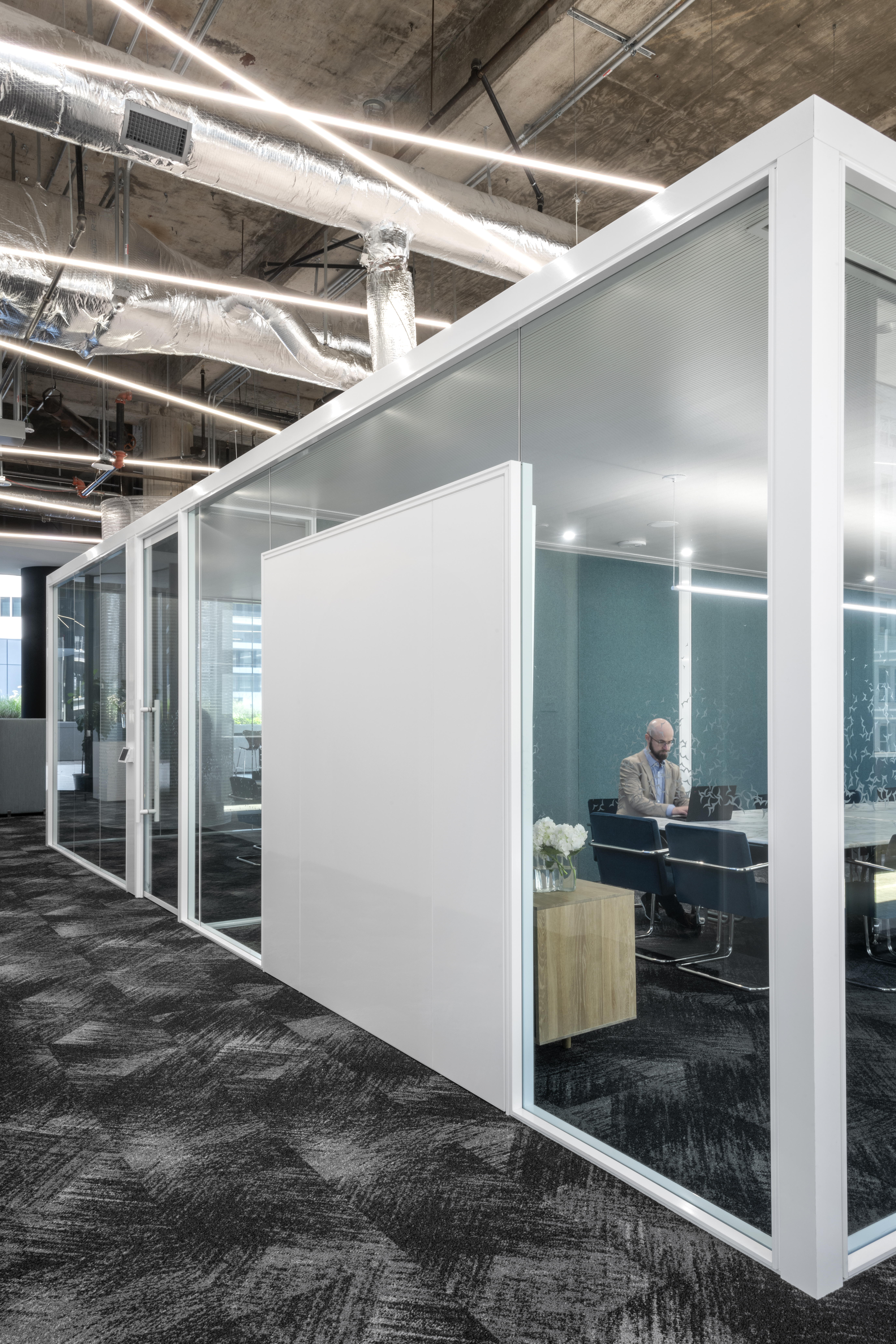 Conference rooms have toned down lighting to keep meetings as distraction free as possible. Simple wall washing and simple decorative pendants inside the rooms give way to more energetic lighting outside to better display the depth and character of space.
Conference rooms have toned down lighting to keep meetings as distraction free as possible. Simple wall washing and simple decorative pendants inside the rooms give way to more energetic lighting outside to better display the depth and character of space.
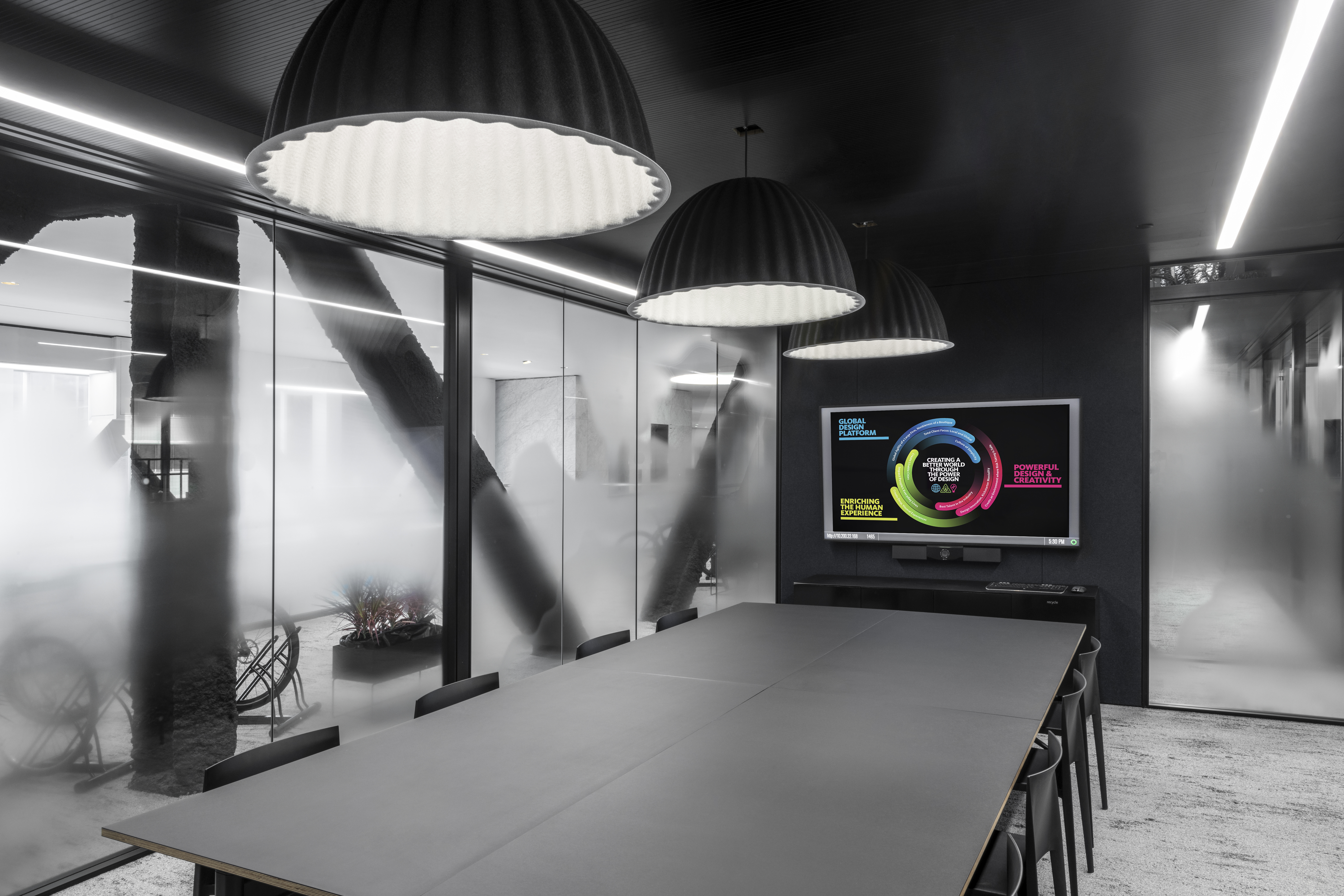 The Maker’s Space may look unassuming, but clients brought to this room can manipulate the color temperature of the lighting to showcase different finishes, fabrics and anything else in any CCT imaginable to fine-tune their designs.
The Maker’s Space may look unassuming, but clients brought to this room can manipulate the color temperature of the lighting to showcase different finishes, fabrics and anything else in any CCT imaginable to fine-tune their designs.
see more:back to blog











